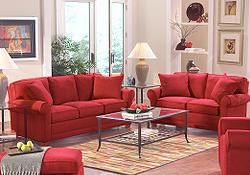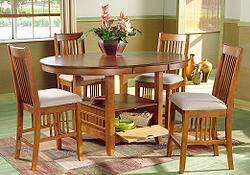Last night the sellers of the house we’re buying allowed me to come in and tour the house again. That’s not something most sellers will do – they don’t want you coming in and spotting something that you didn’t notice the first time that might have you end the deal. But they were kind enough to open up their home for me and let me walk around to figure out stuff in my own head.
And I still love the house. LOVE the house. Some things I took away from last night:
The master bedroom is a bit bigger than I remembered, which is nice. I took note of where the cable line, the phone line and all the plugs are in the room and have already figured out the furniture placement. It’s going to be a beautiful retreat.
The master bathroom is perfect. I had concerns about linen storage but the the sink cabinets have plenty, and Denis’ sink area has a medicine cabinet which will help him. My sink area has a lot of counterspace and a wall shelf.
CootieGirl and CootieBoy’s rooms will be nice for them. I’ve decided I want CootieBoy in the front bedroom and CootieGirl in the back. That’s because the attic access is in what will be CootieGirl’s room – I can totally envision a 3rd grade CootieBoy attempting to go up into that attic if that was his bedroom. Is it bad to say that I trust CootieGirl more? *lol* Plus, the closet in CootieGirl’s room is a bit larger, which will be handy for our clothes-horse daughter (she may be only three, but I think she has more clothes than me).

The guest room is going to be GORGEOUS. I’m being mildly stalkerish and plan on buying the exact same bedset that the sellers have. She even gave me the web address of the store that she used to buy the lovely blue toile duvet cover. I’ve already picked out the furniture that will go in there (see right).
The kitchen has more storage than I thought. A couple days ago I did a mental comparison with our old kitchen and thought that it had the exact same amount of storage. However, the new kitchen has LARGER cabinets so they’ll hold more. And when we go to replace the island countertop we can add on 12″ cabinets on the “blank” side of the island and have that much more storage available. The sinks are rather shallow, so I may see if we can replace those sooner than later since there is plenty of room under the sinks to allow for a deeper sink. Plus, Denis doesn’t want double sinks – we liked having one single large sink, so that’s what we’ll get as a replacement.
The shed in the backyard is HUGE. And I mean HUGE. I felt like I was in our old garage, it built-in shelving on one side. So even though we lost our basement, we still have the exact same amount of “junk storage” without having to put anything in the attic storage area.

The living room is going to be beautiful. I’ve also picked up the new furniture that I plan on putting in that room. In this picture I would only be getting the sleeper sofa that is available. Since the room will also house a bookcase and my piano, I want to keep the furniture minimal. So the sleeper sofa, piano, a bookcase, a coffee table and two accent chairs are all that will be in there. I’ve included a picture of the accent chairs that I like. The coloring looks off in these pictures, but the store website says this chair specifically goes with this living room set. The paint is a nice light buttery yellow and the sofa and chairs will actually go together with the paint very nicely. AND the sofa and chairs have the exact same coloring as my toile pillows as well as the toile valances that can be altered slightly to fit the large baywindows in that room.

The family room will be a nice room. There’s really only one wall for the TV, but that’s fine because the room will have SO much light that it’ll be a great space to hang out. Denis’ new tv that he’s buying will be great and we’ve already picked out the entertainment center we want. We may have to buy it in pieces though since it’s really expensive. So we’ll probably start with just the console on which the TV will sit, and will slowly add in the other pieces over the next year.
Lastly, the dining room. What a wonderful room. I love the dark blue walls with white wainscotting. I love that it is not a “pathway” room like our old dining room. In our old house you had to go through the dining room to get to the kitchen. It wasn’t annoying at all, but it made the dining room table our “catchall” table – it was constantly covered with mail, toys, and other junk. In the new house it will always be a DINING ROOM and I can’t wait to possibly host Thanksgiving in that great dining room.
We have twenty-four days (not counting today) until closing. We’ve got our schedule all set up – we’ll be moving on October 12 and 13 (storage units and apartment, respectively) so that on Friday night I can drive HOME. How awesome is that? Last night I made the drive to the house in 20 minutes. Click on “More” to see some more pictures of what I plan on doing in the house.
Breakfast room seating area:

The wall mural I plan for CootieGirl’s room (it’s a paint-by-numbers mural):

The wall mural I plan for CootieBoy’s room (another paint-by-numbers):








Just so you know, you want to have a room with very LITTLE light to see the picture best on the new TV.
Well, we mainly watch tv at night so I doubt that’ll be an issue.
The murals are fantastic! Where did you find them?
Meghan, I found them at walldecorshops.com
Thanks!